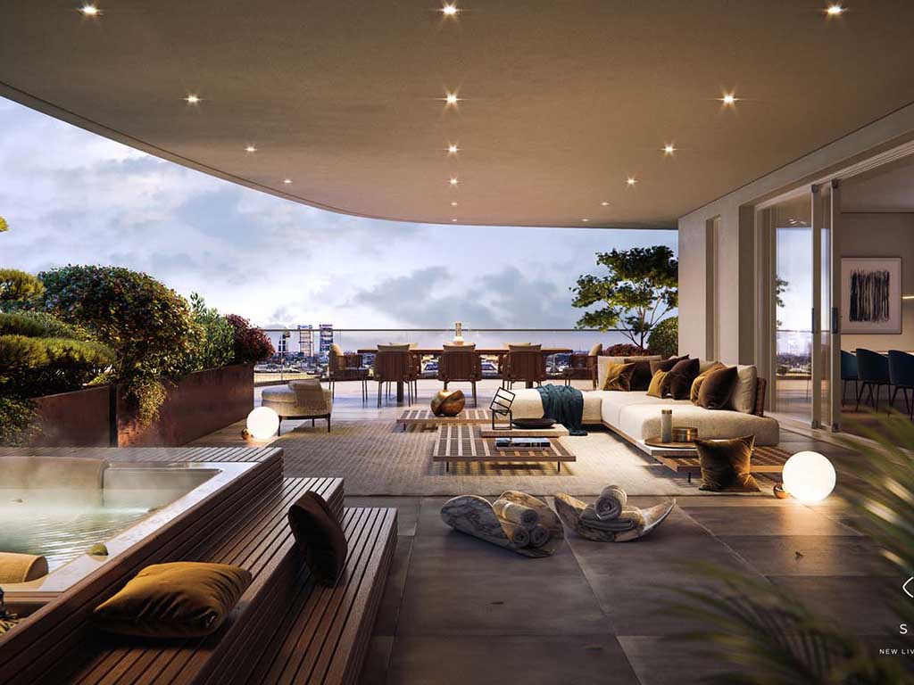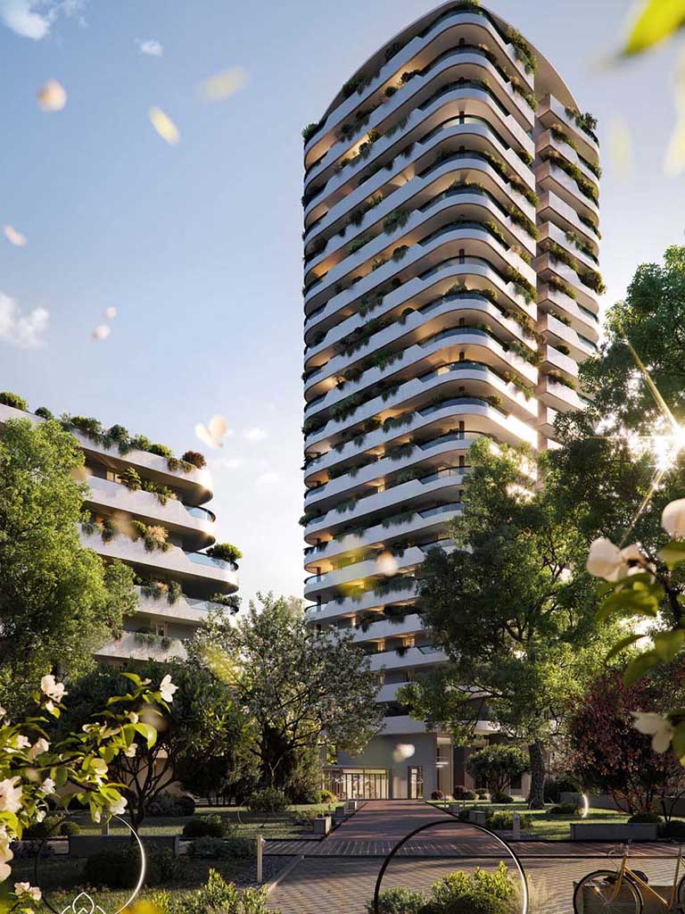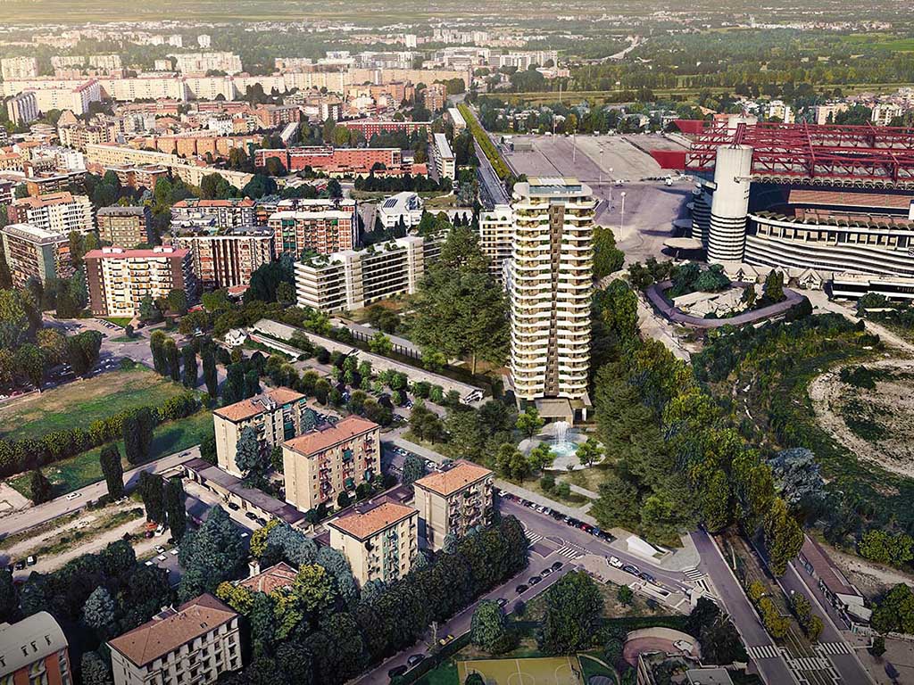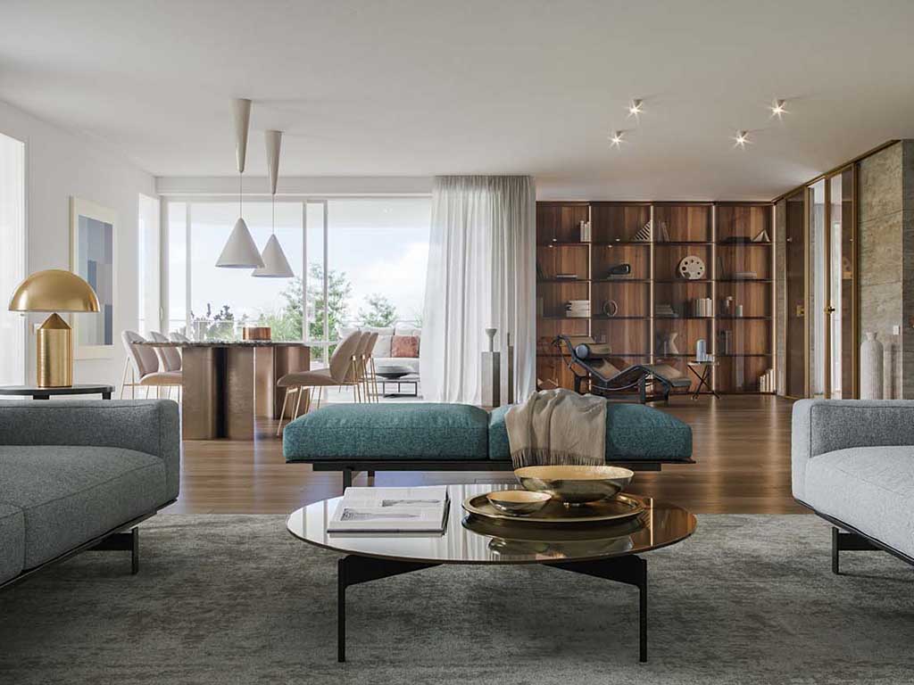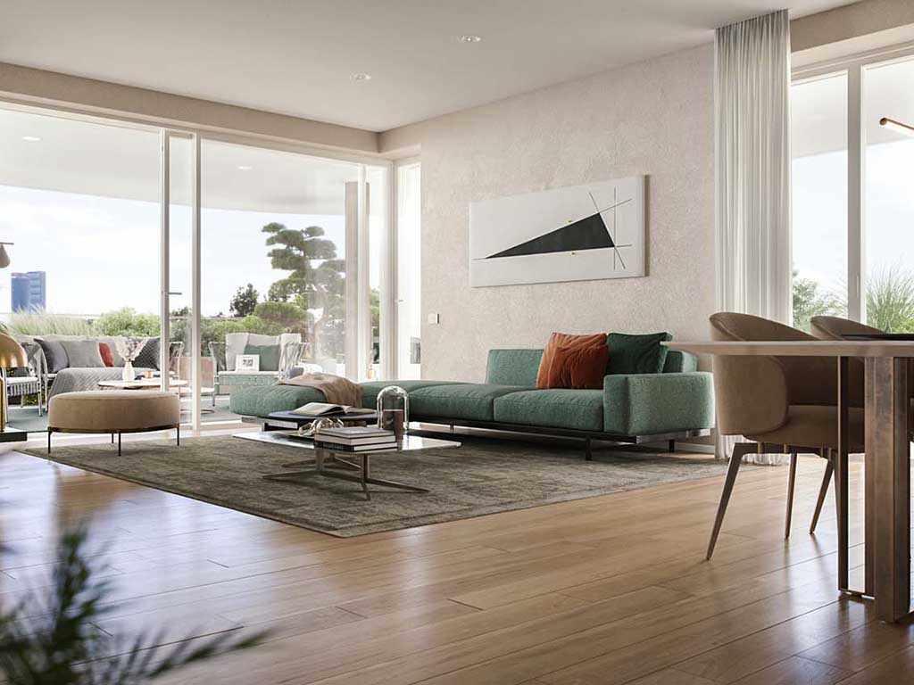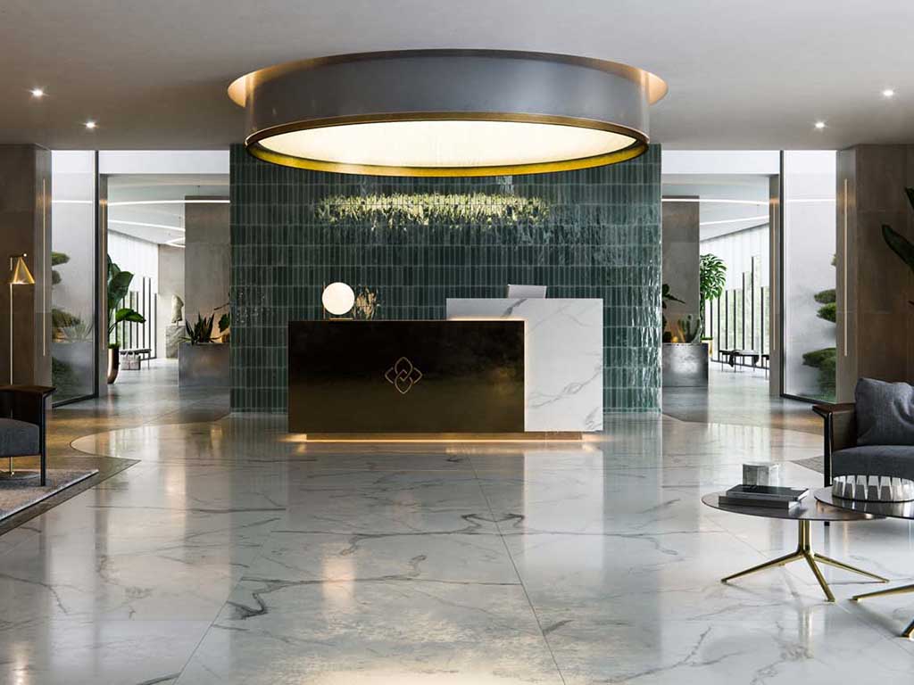The town-planning agreement between the City of Milan and Axa Im Alts has been signed, officially kicking off the project signed by Studio Marco Piva for the masterplan of Via dei Rospigliosi and the SYRE residential complex, thanks to which it will be possible to redevelop the Milanese district of San Siro.
It is a landscaping and architectural intervention that gives a soul back to an uneven area of the city: a new pole of efficient and sustainable living. The agreement, signed last 28 February (under the supervision of Studio Belvedere Inzaghi & Partners), envisages that the building work will be carried out for the Milan – Cortina 2026 Winter Olympics, while the marketing of the new real estate units is already underway, managed by AbitareCo.
The urban context
The territorial context in which the project is set, is characterised by a disorganised architectural landscape, albeit set within an ‘urban design’ that is still evident today. This vast area of reference, known in Milan as ‘San Siro’, is characterised by two places that are symbolic of Milanese sport, the area of the football stadium and the area designated for equestrian activities. Between the two, the triangular-shaped project area extends on the north side from Piazza Axum along the large green axis of Via dei Rospigliosi to a small square between Via dei Rospigliosi and Via Pessano, in the direct vicinity of the M5 underground station of San Siro Ippodromo; the south-west side is bordered by Via Capecelatro, while the south-east side overlooks a large area designated for public parking. The project is based on a Masterplan that resolves an urban void that had been abandoned for years and contributes to the redevelopment of this important quadrant of the city of Milan, which was originally intended to be a ‘garden city’, rich in vast green areas and facilities for sports activities, and envisages the construction of three residential complexes, two for free housing and one for social housing, for a total of approximately 22,500 square metres of SL. The pre-existing buildings on the lot, mainly stables and shelters for horses once used in the races organised at the nearby Trotter, were dilapidated and covered with roofs made of asbestos sheets.
The architecture
The free housing architectural structures in which the Syre residential complex is located, will house approximately 123 flats and are articulated both planimetrically and altimetrically with the aim of restoring an orderly landscape, with a non-invasive, measured layout, and of high quality in terms of shapes, materials and finishes. The fluid and harmonious architectural language intends to define new, more organic forms of living, rich in overlooks and loggias, establishing an intense and effective dialogue between interior and exterior.
Along Via Dei Rospigliosi the predominant part of the residential building will be realised: a building consisting of 8 floors above ground, set back and protected, with respect to the facing avenue, by a row of new generation trees. It will be a building characterised by an important layout of balconies and terraces of different shapes and sizes. This volume will create an architectural continuity with the existing building front on Via dei Rospigliosi. At the top of this building, on Largo Pessano, a tower section will rise to a height of 22 storeys. The tower was conceived in its original form as a ‘plant organism‘ elegantly extending in height in a rotational motion.
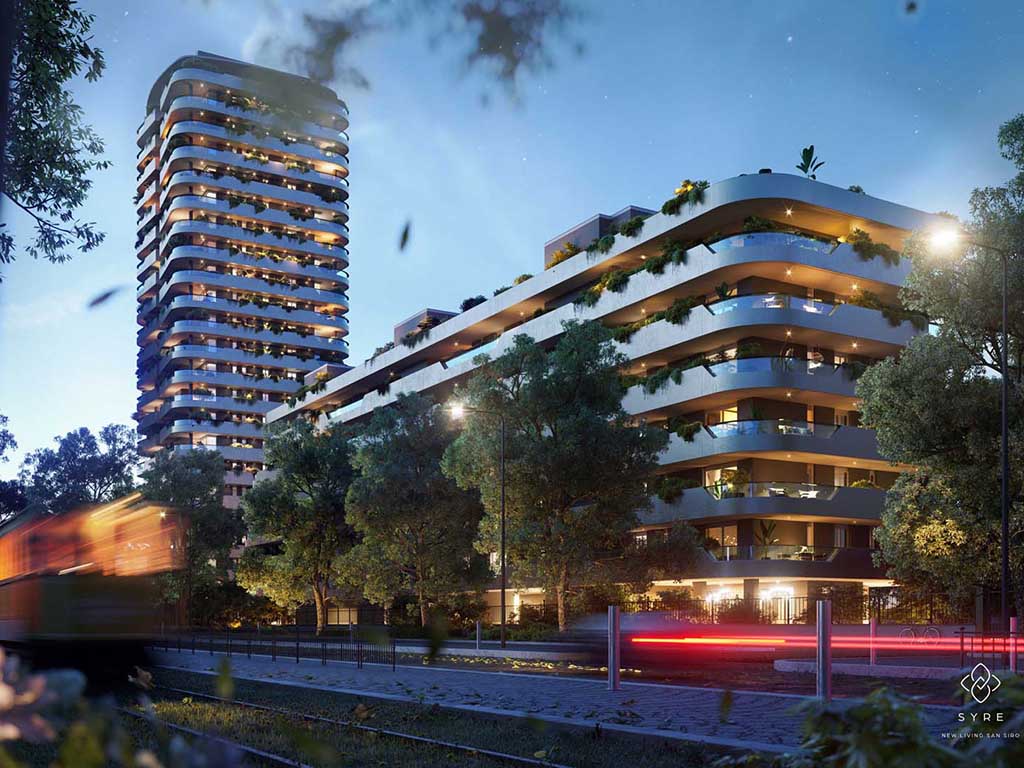
This slender, softly shaped structure will characterise the entire intervention, acting as an iconic element, the landmark of the entire complex, and will overlook a newly created, equipped and scenic square. The central residential complex will rest on a transparent loggia intended for common activities and equipped with relaxation facilities surrounded by large green areas. Three material solutions have been configured for the free housing flats: Classic and Modern styles, each with three declinations(Silver, Gold, Platinum) and a Limited Edition style designed entirely by Studio Marco Piva.
The building destined forsocial housing (ERS), is composed of a body extending from 6 to 9 floors and will house approximately 142 flats, with more linear forms that dialogue with the context, reconstructing the curtain wall on Via Capecelatro. The project is of great value from an architectural point of view, as its style and colours reflect the free housing buildings, creating uniformity and continuity in the urban plan. There are also two solutions for the flats, with specifications that raise the quality of the buildings intended for term rental housing.
Landscape
In the project, landscaping will play a dominant role, extending from the large park, the heart of the intervention, to the vast terraces and balconies, the loggias and canopies, with a strong reference to a new lifestyle in which the “home” will not be conceived as a simple place to return to after a day’s work or study, but as a place chosen for a “new sociality” urban family and neighbourhood . It is precisely from the objective of protecting, conserving and caring for the valuable tree formations present in the Lot that the Master Plan and Architecture project takes its strategic cue.
In particular, three plane trees – the most valuable tree specimens in the area – of imposing dimensions (approximately 30 metres in height) are to be preserved, and a new row of trees is to be built parallel to Via dei Rospigliosi, which will form a wide shaded avenue and will be the connecting element of the entire area, with a strong landscape value, connecting Piazza Axum and Largo Pessano, and will also define the external border of the Residenza Libera on Via Dei Rospigliosi. The project unfolds around and in relation to the new park, which also includes, on the basis of a careful study, the insertion of numerous new essences in the green areas thanks to the planting of 111 new trees (lime trees, oaks, magnolias, liquidambar, ash trees, etc.), flower beds with shrubs and hedges, creating a true park enriched by paths that allow people to fully enjoy “a life in contact with nature and greenery” . Another relevant point at the centre of the project is the redesigning of the public area located in Largo Pessano, for which a new square is to be created, acquiring new value and identity. This space will be configured as a connecting element between the surrounding green areas.
Sustainability aspects by Studio Marco Piva
The project is conceived as a pulsating ‘green heart’ of the city and reflects high standards of energy efficiency and sustainability. The ethical aspects of the redevelopment include the arrangement of large filtering surfaces, the creation of underground parking spaces for all types of vehicles, especially electric vehicles, thus avoiding the intrusive and voluminous layout at street level. All this to propose an effective balance between the natural and built environment, between building and city, between public and private green spaces to contribute as much as possible to the realisation of a more liveable, sustainable and efficient new city.
This objective is all the more achievable through the carefully designed features to reduce energy consumption thanks to the structures, cladding, materials used in the construction and technologies capable of producing energy in situ through photovoltaic roofing. The new layout is designed to guarantee an innovative green system in which the inclusion of new essences exceeds the proportion of built flats to the trees present in the Park, with a significant reduction of CO2 that will allow the absorption of up to 14 tonnes and the production of almost 9 tonnes of oxygen per year, on a par with a park of about 10 thousand square metres. The large park will also help to eliminate the risk of the frequent ‘heat bubbles‘ in the city during the warmer months.
High-tech building systems will be introduced in the free housing flats. For example, the heating and cooling systems will make use of renewable energy sources from underground groundwater, while the external perimeter walls will be built with blocks and insulating material to ensure excellent thermal and acoustic insulation and high strength and durability. The internal partition walls in the residential units will be built using “dry” construction technologies with high acoustic, thermal, and hygrometric performance and with important mechanical properties, resistance to impact and suspended loads.
Quotes Studio Marco Piva
“The Syre project was born from the premise of giving a soul to an inhomogeneous and abandoned area of Milan. Starting from the territory and its history, it is configured in latest-generation architectural organisms, conceived to create an osmotic relationship between the city and the landscape, between interiors and exteriors, between the public dimension and domestic intimacy. Regenerating is not just aesthetics, but an act of responsibility towards future generations and our territory.”
“The architectural design and the landscaping project were developed harmoniously in order to define a new residential context, capable of relating to a renewed concept of urban life.” “The Syre project re-interprets the urban fabric and brings it back to the logic of the neighbourhood, according to the ‘Green Wave’ concept that I have been pursuing for some time in my projects: a housing model that aims at re-interpreting outdoor spaces according to the new contemporary needs, arranging them as real places of urban sociality.” Studio Marco Piva. studiomarcopiva.com


