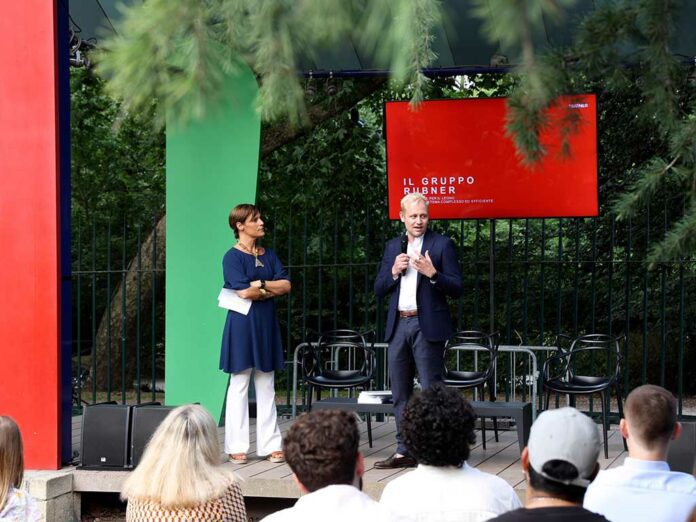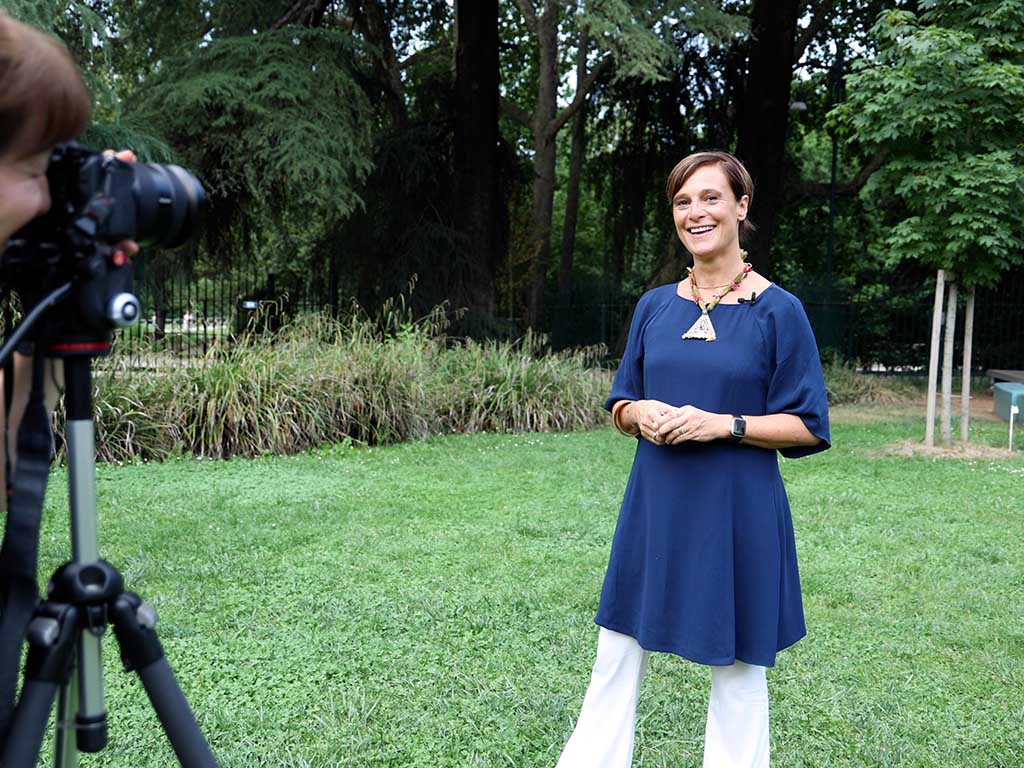“Progettare futuri possibili” (Designing possible futures ) is an extraordinary two-year course conceived by the Franco Albini Foundation and Franco Albini Academy and promoted and developed with Rubner Haus, in collaboration with Studio Albini Associati, the School of Design of the Milan Polytechnic and the School of Architecture Urban Planning Construction Engineering (AUIC) Milan Polytechnic, with the aim of relaunching a new design culture in the contemporary world, experimenting with innovative construction solutions in wood and offering a platform for visibility to young talents.
Under the patronage of ADI Association for Industrial Design, the Sassari Order of Architects, Salone del Mobile.Milano , and with the support of Triennale Milano, the path opened with the launch of a Competition for the design of a light, innovative, sustainable, recyclable, strongly designed wooden structure that enhances the constructive performance of wood, and at the same time, transformable, versatile, modular. This will be followed in September by a week-long workshop at Casa Albini in Sardinia where the three winners of the competition will be led to explore a new approach to design through interdisciplinary techniques and the Albini Method that will lead them̀ to break down the individual projects into parts, search for the essence of each one and recompose them into a single collective project born out of co-creation. The last stage of the project is for next year when a prototype of the wooden structure born in co-creation will be made by Rubner Haus and taken to the exhibition during Design Week 2024 to then find its permanent location at Casa Albini.
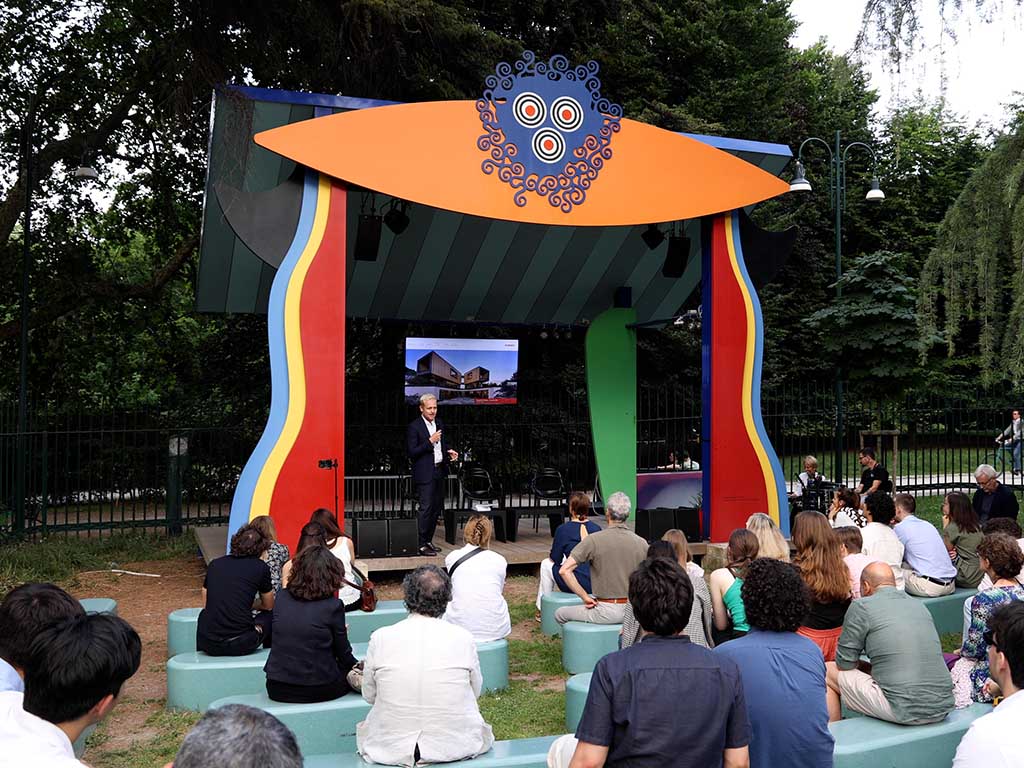
“Franco Albini was an architect, designer and urban planner, and his archive contains more than 22,000 drawings that span and integrate each of these fields,” emphasises Paola Albini president of the Franco Albini Foundation and founder of the Franco Albini Academy – Despite the different fields of action, one can always read in his work a coherence of procedure, a same stylistic signature. But how is it possible that the design of a building or great architecture follows the same procedure, what links such different projects? In Albini’s case, the answer would be lightness, rigour, poetic rationality, but this is a formal effect that stems from an internal awareness and 5 principles of a very precise working method: 1. Decompose: it is starting from what is there, from one’s own tradition, one’s own roots, one’s own experience: throwing on the table all the ideas that meet and can outline our vision. 2. To seek the essence: it is to remove what is not needed, to get to the core, to what is at the centre, what sustains our actions, what represents our Why: who am I? What do I want to say through what I do? What mark do I want to leave? 3. Recomposing: it is finding a new form to reality, pulling out what is inside, transforming things according to our personal way of seeing the world. 4. Verifying: it means monitoring the path, investigating all the potential contained within an idea and going deeper and deeper, to the essence of the project. 5. Act with social responsibility: is the foundation, the engine of action, the cardinal principle that transforms the creative process into a contribution to “our neighbour”. This is the Albini Method and this is what with the Foundation, with the Academy and today with Casa Albini, we try to divulge as a tool for good design and good life.”
“Strong, tactile, aesthetically attractive – adds Michael Rubner, fourth generation in the company and Sales Manager for Italy at Rubner Haus – wood is essential in an age of overconsumption and climate change, thanks to its low impact on the environment and the fact that it can be easily recycled. This project wants to call the new generation of architects to reflect on the need to put an end to the current throwaway culture by exploring the structural, aesthetic and sustainable performance of this material. Building in wood means taking an active part in the ecological transition and becoming a spokesperson for a construction method that can reduce the CO2 emissions of buildings by half. According to a study conducted by the Built Environment Department, School of Engineering, Aalto University, Espoo, Finland, the embodied energy of timber buildings is 28-47% lower than that of concrete and steel buildings. The mean and median values of embodied emissions are 2.92 and 2.97 for wood, 4.08 and 3.95 for concrete and 5.55 and 5.53 GJ/m2 for steel buildings. An important figure considering that, according to the International Energy Agency – IEA, 2023 could be the year in human history with the highest concentration of CO2 emissions in the atmosphere.”
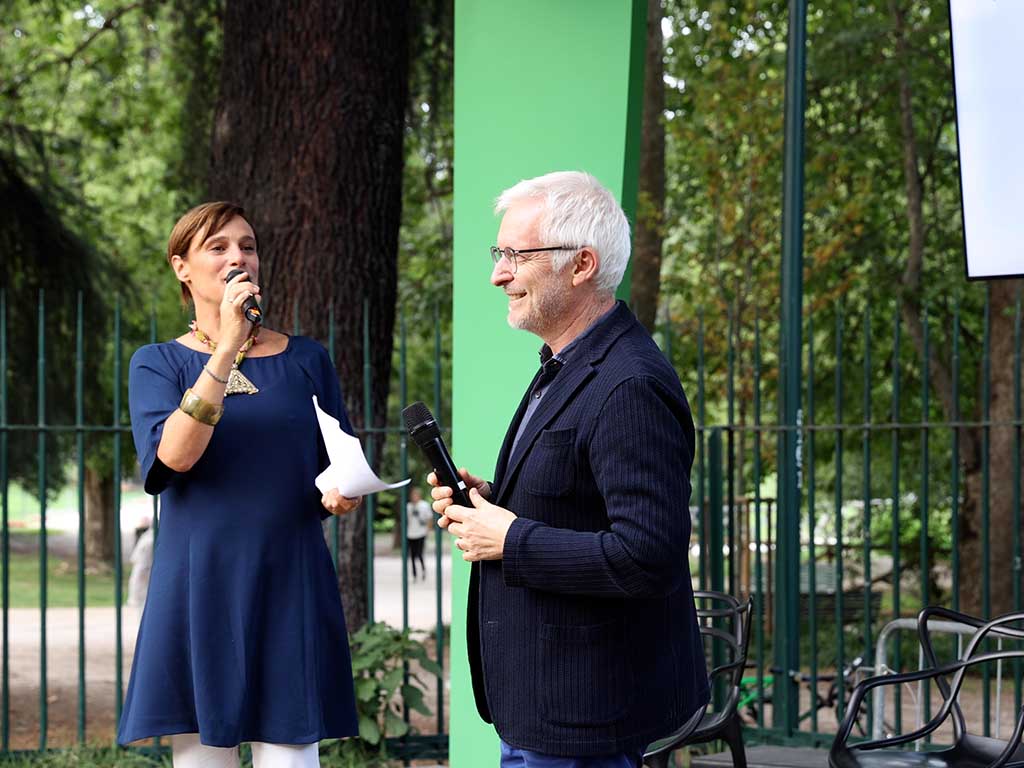
The Competition
Dedicated to young architects under 35 and final year students of the School of Design of the Milan Polytechnic and the School of Architecture Urban Planning Construction Engineering (AUIC) Milan Polytechnic, with the media support of Professione Architetto, the competition challenged participants to design a multifunctional place that would favour “meeting” and be able to host interdisciplinary activities for the integration of body and mind (e.g. team building, yoga, mindfulness, creative activities, or small commercial businesses (e.g. bungalows for the use of the environment, or a bungalow for the use of the environment): team building, yoga, mindfulness, creative activities), as well as cultural activities with educational and entertainment purposes (e.g.: small exhibitions, screenings, performances), or small commercial businesses (e.g.: glamping bungalow, flagship store, emergency module). On 15 June 2023 , the 3 most̀ deserving projects will be selected by a Jury of Excellence composed of Francesco Abini, architect Studio Albini Associati; Paola Albini, president Fondazione Franco Albini; Ico Migliore, architect and lecturer at Politecnico di Milano; Giampiero Bosoni, design historian and lecturer at Politecnico di Milano; Francesco Zurlo, dean of the School of Design at the Politecnico di Milano; Ilaria Valente, vice-rector for international relations at the Politecnico di Milano; Daniel Gasser, head of research and development, sales and marketing at Rubner Haus; and Andreas Webhofer, head of communications at Rubner Haus, will be presented with the awards in a public ceremony at the Triennale Milano.
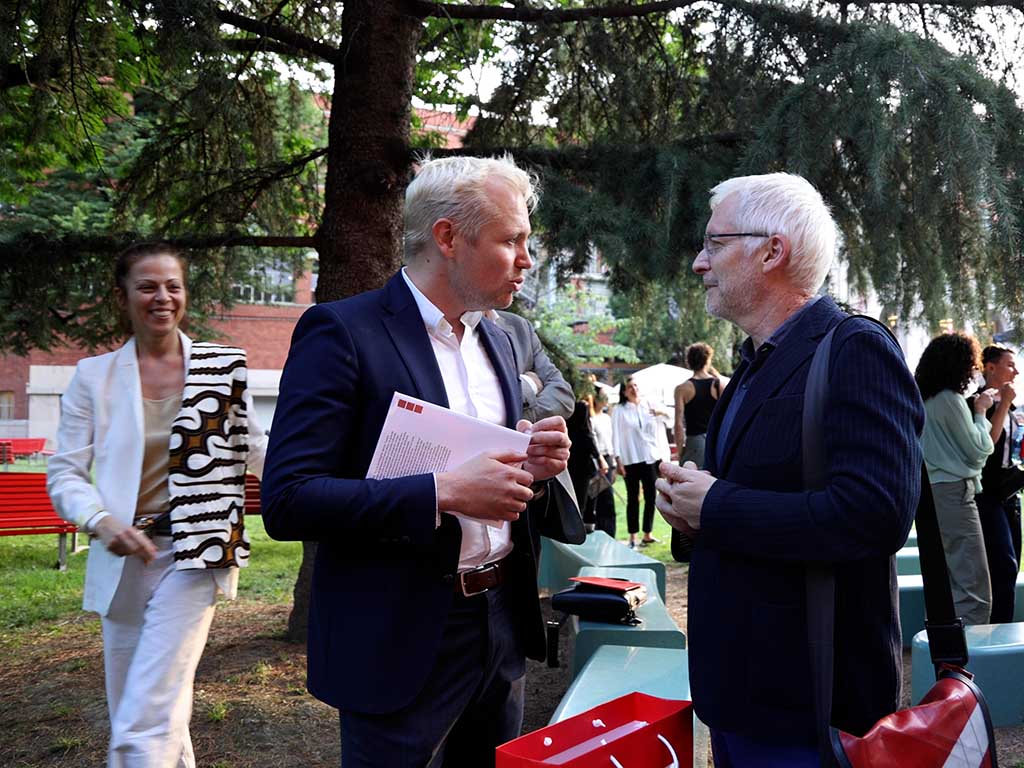
The Workshop
Casa Albini is a place of inspiration and beauty immersed in the extraordinary setting of Gallura in Sardinia and a house-museum furnished entirely with furniture by Maestro Franco Albini reissued by Cassina, Knoll, Arflex, Bonacina 1889, Nemo, Officina della Scala, Codice Icona, Exteta, Sika Design. It is here that the three winners of the Competition will spend 7 intensive days in which Franco Albini Accademy, with the technical support of Rubner Haus engineers, will accompany them on an experiential and interdisciplinary path to give life, through a process of decomposition, search for the essence, recomposition, verification and social responsibility, to a single collective co-creation project. In a sort of Reality of Creativity, the experience will be documented in a VideoSeries that will show the evolution of thought throughout the journey, including team building, confrontations with experts, inspirations in nature, and meetings with local craftsmen and personalities who will share the attention to detail handed down through tradition.
The exhibition during Design Week 2024
The co-created collective project will then be realised by Rubner Haus and the installation will be put on display in one of the most renowned locations during Milan Design Week 2024. Immediately after the exhibition, in line with the Rubner Haus and Franco Albini philosophy of durability and reuse, the installation will be placed at Casa Albini, a showcase of visibility and fulcrum of design actions and artistic events scheduled from next autumn.
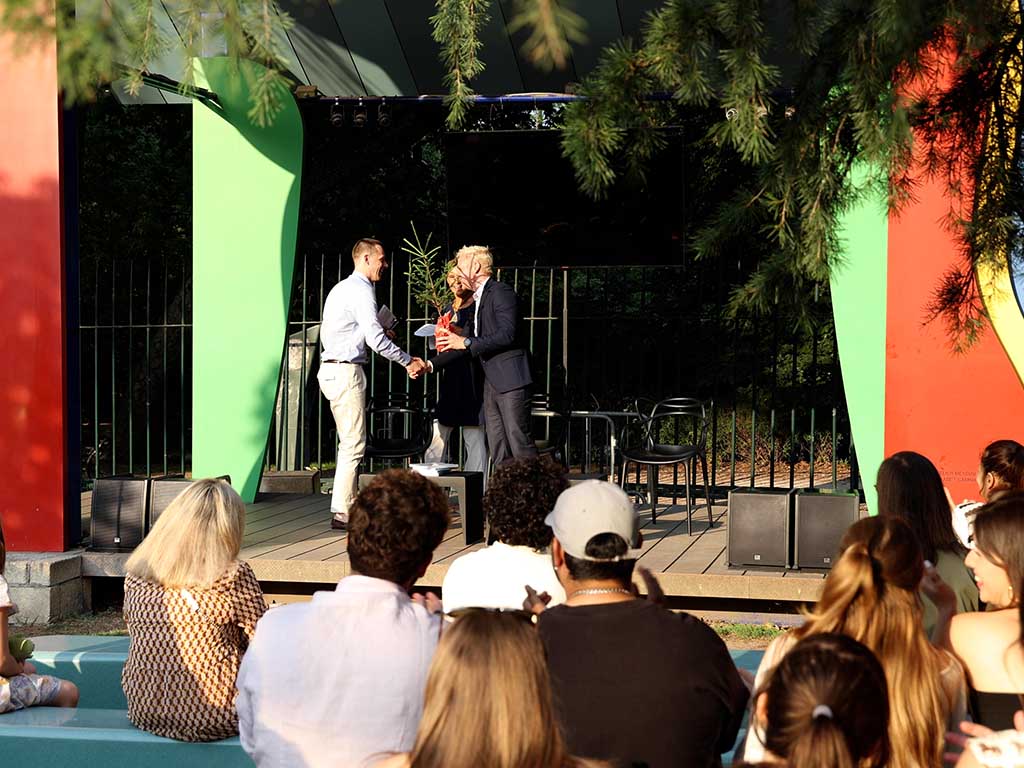
DESIGNING POSSIBLE FUTURES, THE COMPETITION WINNERS
WUNDERKAMMER: WHERE WOOD HAS ITS SOUL
by Guillermo Sanchez Cardenas
Project report
After the covid, we all became aware of the influence that the spaces we inhabit have on us, and this became the starting point for this project. The idea was inspired by the Wunderkammer or Cabinet of Curiosities, referring to the historical period when private collections were opened to the public, making ‘wonders’ accessible to all. In this case, people are the ‘wonders’ of architecture, it is they who give meaning to the space through the activities they perform. Architecture should be available to everyone. I am fascinated by the idea that a structure is the whole project. A pure construction rather than a finished architecture. The blockhaus technique was perfect for this idea and I knew that the best way to really understand where my project was going was to build a 1:20 scale model, to explore how easy it was to assemble, disassemble and transport my modular design.
The design process started with a 49 square metre square, which provided the versatility needed for the project. By dividing the square into modules of 1 metre by 1 metre, I articulated the space into an asymmetrical structure of two C-shaped niches of 4.30 x 1 metre and two of 3.30 x 1 metre. These niches are the soul of the project because everything in the project is dependent on them. They act as the main structure, as service spaces, as an entrance and as the main source of light for the Wunderkammer with its skylights that filter the light and suggest a quiet and comfortable atmosphere inside the building. Two corner windows are formed by the roof structure; these corner windows allow more light to enter the centre of the building and see what is going on inside.
As demonstrated by the physical model I made, the building’s few components are easy to transport and assemble. Regarding sustainability, I believe that sustainability in architecture has more to do with beauty and versatility: a beautiful building that can be used in many ways for many years is the most sustainable architecture. Wood is associated with lightness, but with blockhaus it becomes a massive element; I was very interested in this idea, so I decided to place the windows on the roof and corners rather than drilling holes in the wall. A sensible approach to working with this beautiful material made me realise that it is in this carpentry technique that wood has its soul.
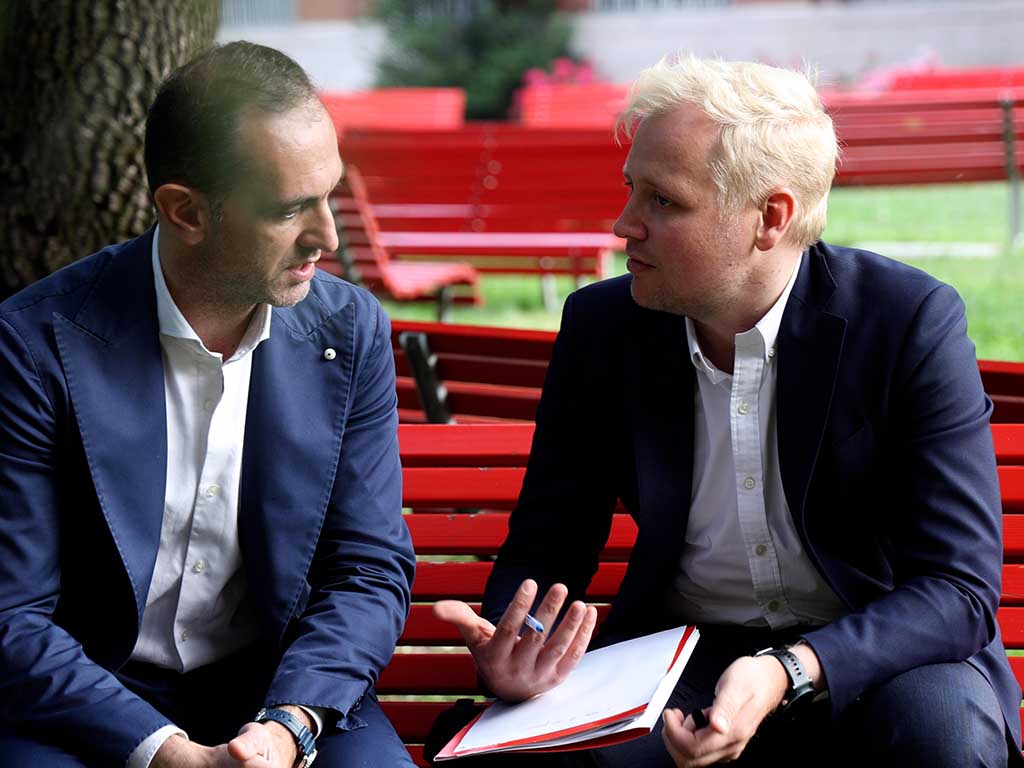
ON STAGE by Carlo Farina Architect
Passion for the world of theatre is the core of my creative inspiration for this competition, while simplicity and lightness in design research are the hallmarks of the proposed architecture. An architecture that follows the poetics of subtraction, pushed to the minimum necessary, to the essence of its function. But at the same time guaranteeing a streamlined and impactful construction logic, devoted to the modularity and versatility of space. Space that, whether circumscribed or ideally determined, is to be considered ‘alive’ especially when encounters and interactions take place within it. Masters such as Franco Albini and Sigheru Ban, who with their works rich in technique and refined lightness between space and object have always given responsibility to the role of the architect, prompted me to think about a very simple modular environment of about 12 square metres, whose load-bearing structure is made of bi-lamellar wooden partitions and assembled with the Blockhaus interlocking system. These partitions are technically reduced to a minimum in order to guarantee stability and plant arrangements, so that light, penetrating through the four large portals, is always the protagonist inside the composition.
But the real distinguishing feature of the module is the presence of a roof structure of glulam beams and joists openly inspired by the latticework used in theatres. The beams are anchored to each other by means of “tenon-mortise” joints, and the entire mechanism makes the space extremely versatile thanks to the rapid manoeuvring of stangoni and different versions of scenic wings that provide multiple uses according to need and that further characterise the space by guaranteeing a free plan and the total absence of fixed internal walls. The wooden wings and stanzas are equipped with adjustable hooks by means of which they are hung from spools cleverly arranged on the grid, just like in all theatres with stage towers. The entire module can be equipped with steel rods screwed onto the upper perimeter of the structure, which are used to anchor the technical cover fabric in Nylon polyester, using woven jute ropes. The versatility of this basic module plays an extremely fundamental role as it can be placed side by side with other identical modules on all its sides, creating spaces of various sizes and the possibility of creating different compositions. The modular soul of the project, thanks especially to the almost total freedom of movement of the wings, plays on the study and research of easily assembled spaces that can be transformed to favour the most varied activities. A sort of minimal stage, therefore. Able to guarantee a continuous alternation between reception, entertainment, education, help and, above all, listening.
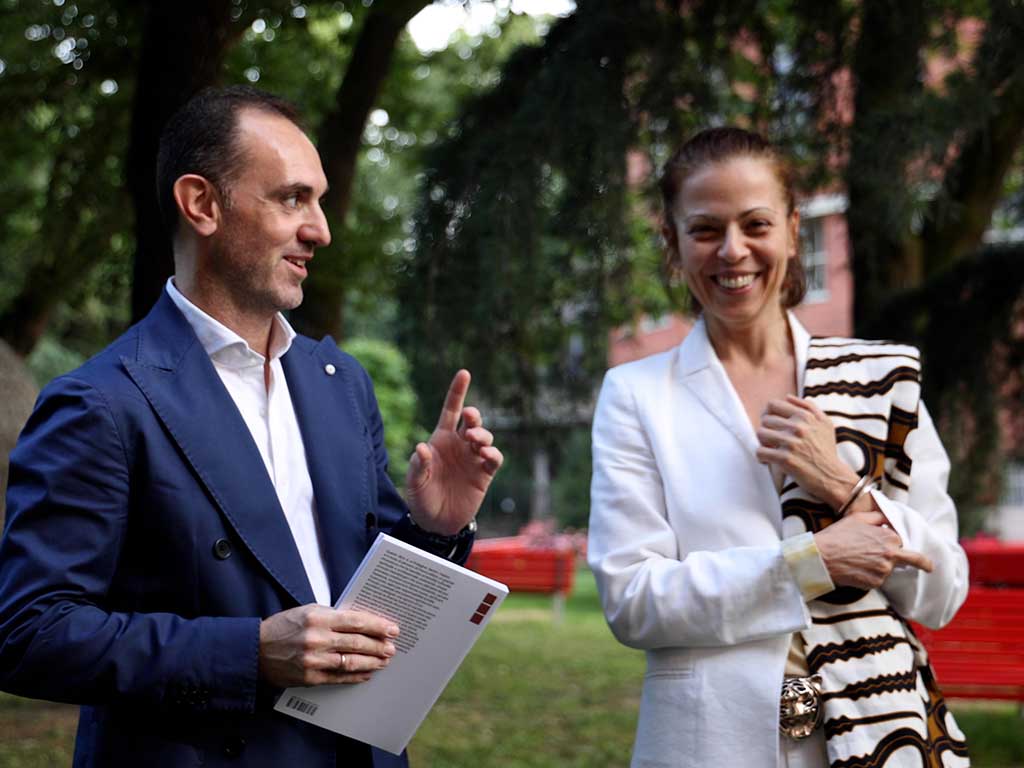
THE VEDUTA KIT, like a space to be composed that opens its gaze outwards by Veronica Pesenti Rossi
“A clear, simple, light, versatile, recyclable and modular design idea…”: these are some of the requests that clearly address the initial concept. The module was my initial thought, the search for a simple form that would highlight the Blockhaus system was the concept I wanted to emphasise. A well-defined intersection of wooden elements, capable of ‘bringing out’ the load-bearing construction system. When I was a child, I used to have fun playing with interlocking wooden elements to build mountain huts, I enjoyed joining the various elements in ‘usual’ positions, like the pictures in the instruction booklet. That game, without realising it, mirrored the Blockhaus construction system. I took the simple shapes I was making up, mostly with a square base, looking at them from various angles, rotating them, making them my own. The result is the definition of several modules, of different sizes, which can be juxtaposed, crossed, capable of defining multiple spaces according to need. They are modules conceived free of a compositional scheme, except for the base to which they are to be fixed. The main idea is that they are without walls, without boundaries, but the possibility of interlocking panels to define an enclosed space has been considered. Without walls because the module itself is the wall, the boundary. Only one is designed closed, to contain the services.
“A structure that plays on versatility by studying light and space to encourage interdisciplinary activities for the integration of body and mind…” Sardinia, as unspoilt nature, is the ideal place to detach oneself from the world by finding a link between body and mind, letting oneself be carried away by the sounds and scents of the surrounding environment. The open, modular module allows direct sensory and material contact with the surrounding environment. It allows a constant passage of light and wind, conducive to creative and yoga activities. In order to meet situations of rain or too much sun, however, canvas screens have been designed, triangular in shape, which can be attached with metal rods directly to the structure or modules. There are five modules in total, as can be seen in Table 2. Three compositional proposals were made, one for a hypothetical coworking activity, one for an exhibition space and one for a commercial space.
Rubner Group
Founded in Chienes, in the province of Bolzano, from a water-powered sawmill, the Rubner Group employs about 1400 people, has 18 plants in Italy, Austria, Germany and France, and 55% of its revenues are developed outside Italy. The solutions range from houses and doors to the design and realisation of large structural works made of glulam such as multi-storey buildings, schools, warehouses, industrial plants and offices, shopping centres, congress centres, gyms, stadiums, warehouses and warehouses, hotels. The Rubner Group companies cover the entire production chain: the wood industry in which RUBNER HOLZINDUSTRIE is active, a company specialised in the production of sawn and semi-finished fir products; NORDPAN, which produces and markets high quality solid wood panels, single and multi-layer and in the widest range of sizes and qualities; large engineered wood structures, presided over by RUBNER, which represents the most dynamic and technologically advanced sector of the Group; single and two-family wooden houses for which RUBNER HAUS is the main interlocutor on the Italian market with over 25.000 architectures built using the various components of the tree – wood, cork and wood fibre – for healthy and sustainable living; Holzius pure wood houses which, thanks to a patented technique, is able to build wooden walls and floors without the use of glue and metal parts. Lastly, the wooden doors in which RUBNER TÜREN has earned a reputation as a specialist in the production of high quality ‘made-to-measure’ solutions for interiors and exteriors, and the windows of RUBNER FENSTER, which specialises in the design and construction of solid wood and wood-aluminium windows and doors. rubner.com
Franco Albini Foundation, Academy and Studio Albini
A Foundation, an Academy and an Architecture Studio to restore the cultural value of a historic Archive to the contemporary world The Franco Albini Foundation is a cultural pole open to dialogue, research and interdisciplinary design that was created to enhance the Albini Helg Archive bound by the Italian State as National Historical Heritage. With the aim of disseminating the culture of design to professionals and others, it organises interactive guided tours of the historical studio, research, theatre performances, events, publications, exhibitions and certification of authenticitỳ for design pieces. The Franco Albini Academy is the branch of the Foundation dedicated to training that, inspired by the forma mentis of the great Maestro of innovation, accompanies people towards their own realisation through interdisciplinary workshops aimed at companies, universities̀, health professionals, schools and groups in general. Lastly, Studio Albini represents the continuitỳ of a working method and professional ethics operating in the recovery of historical heritage, museography and interior design. Three realities̀ that passionately translate tradition and transform it into modernitỳ, just as Franco Albini taught us.


