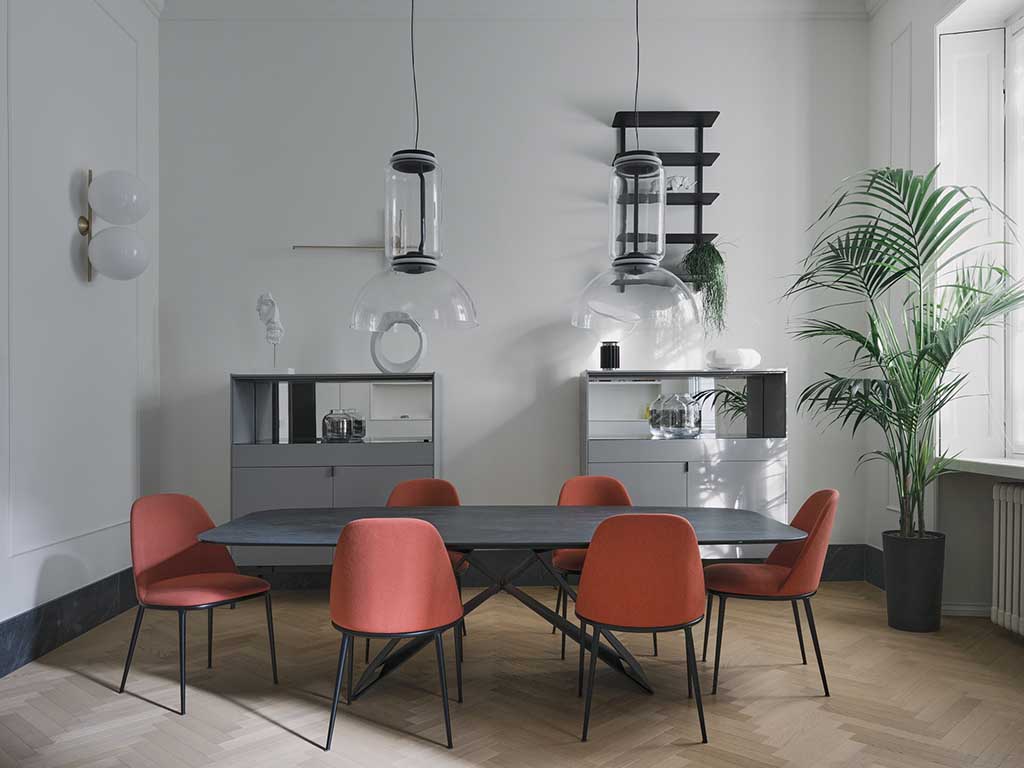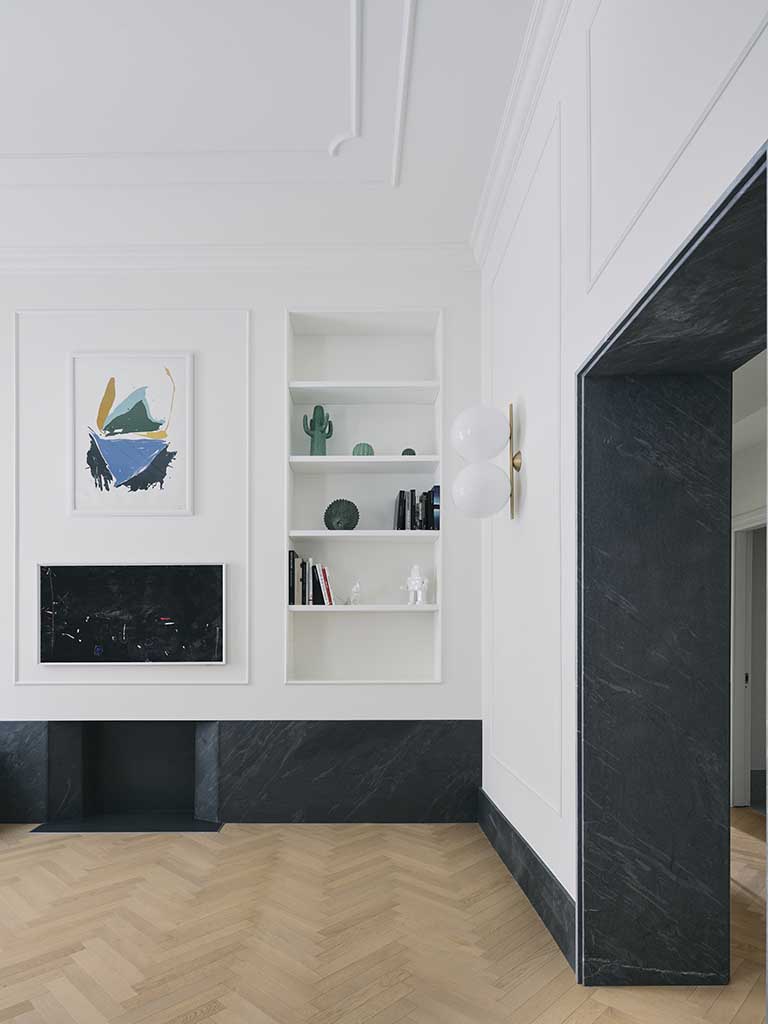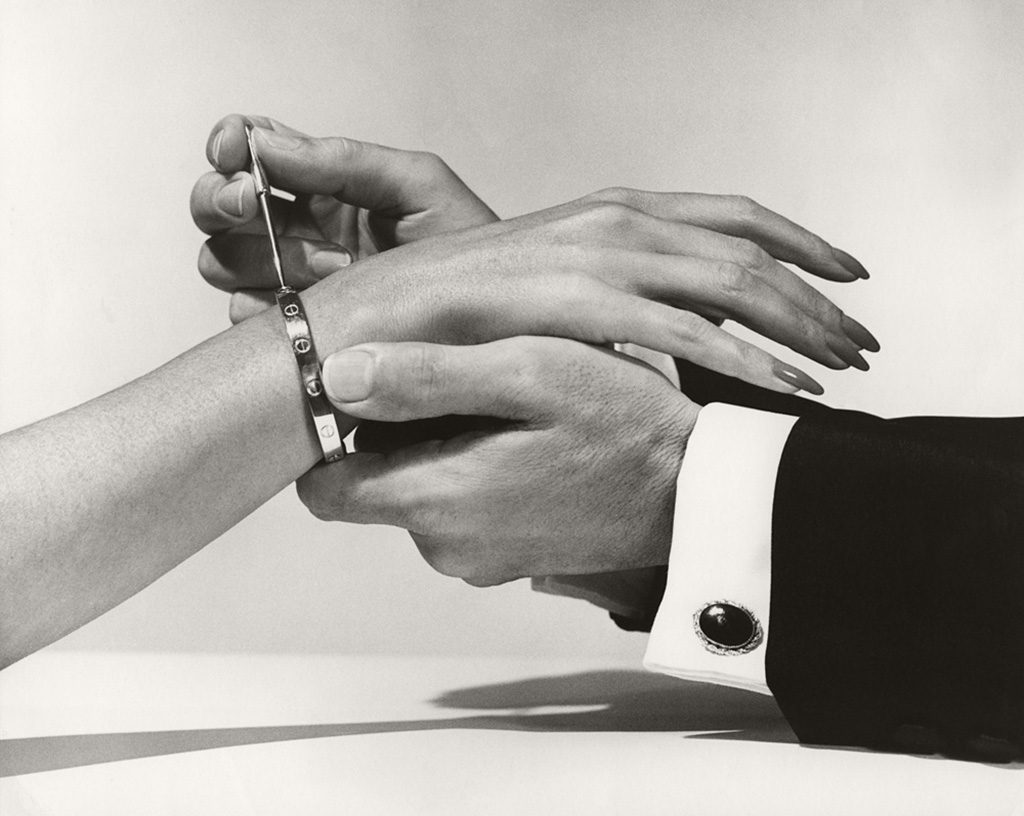Inside an early 20th century Milanese building, a flat has been transformed thanks to the renovation and interior design project developed by architect Luca Camporeale IcrStudio.
In the heart of Milan, in Via Mameli, a careful and selective design furnishes this urban building with the most contemporary functionality. Geometry, linearity and relief, simplicity, an explosion of bright colours on a white background. References to the past in balance with modernity and functionality with natural light in all rooms. Proportion. Order. Coherence and adaptation to context.
The sensorial, chromatic, ornamental and scenographic extremes come together to fit in precisely and protect the stylistic homogeneity and identity of each space in this re-functionalisation project of the house in Via Mameli. The bathroom, one of the focal points of this house, clearly simplifies this combination of extremes – in tones, textures, coverings and accessories – merged in that pleasant stylistic balance that permeates the entire home. Luca Camporeale IcrStudio chose one of Fiora’s bathroom furniture collections, Fiora Synergy Surato, to harmoniously interweave this dialogue of contrasts, to screen a functional use of the room and to reformulate it. A starting point that can be extended to the entire horizon of the rest of the house.
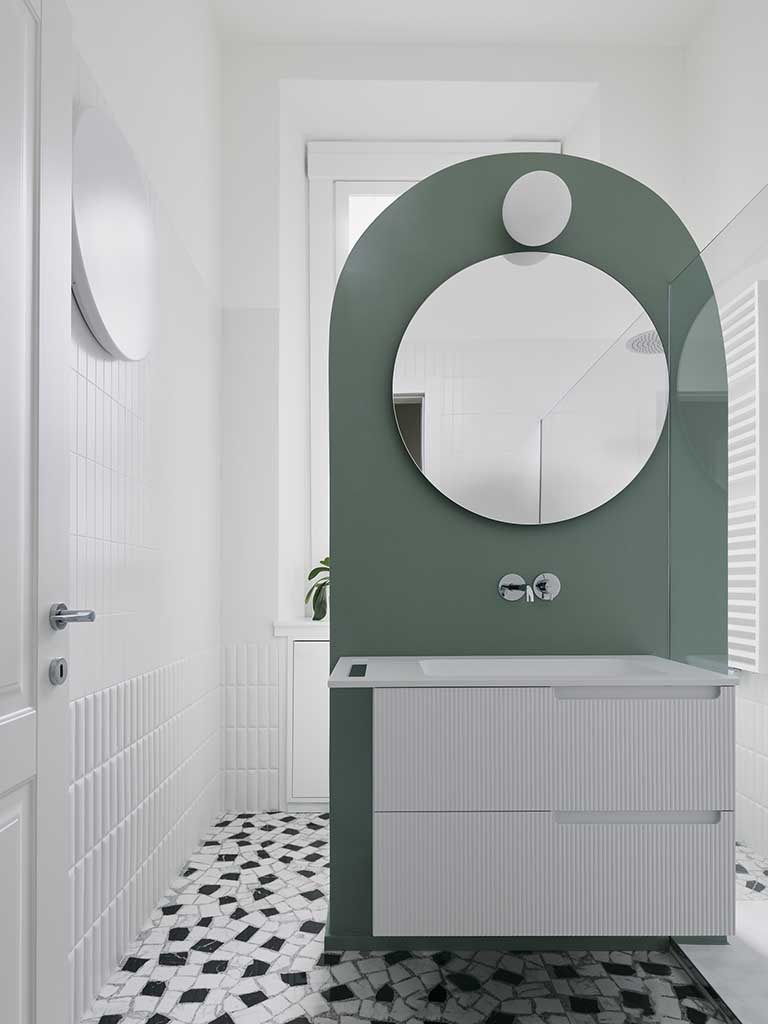
A bathroom to reformulate a contemporary home
The inside of the house is the presentation card of this refunctional project in Via Mameli: the bathroom. A scenographic bathroom that reflects the artistic care of Luca Camporeale IcrStudio in this process of reinventing the home. In order to make the most of the large space dedicated to the bathroom, the studio chose to use a central partition wall that conceals the toilets and creates a glassed-in support for the shower. A wall on which the central cabinet also emerges, the work of the Spanish company Fiora, which specialises in global solutions for the bathroom world.
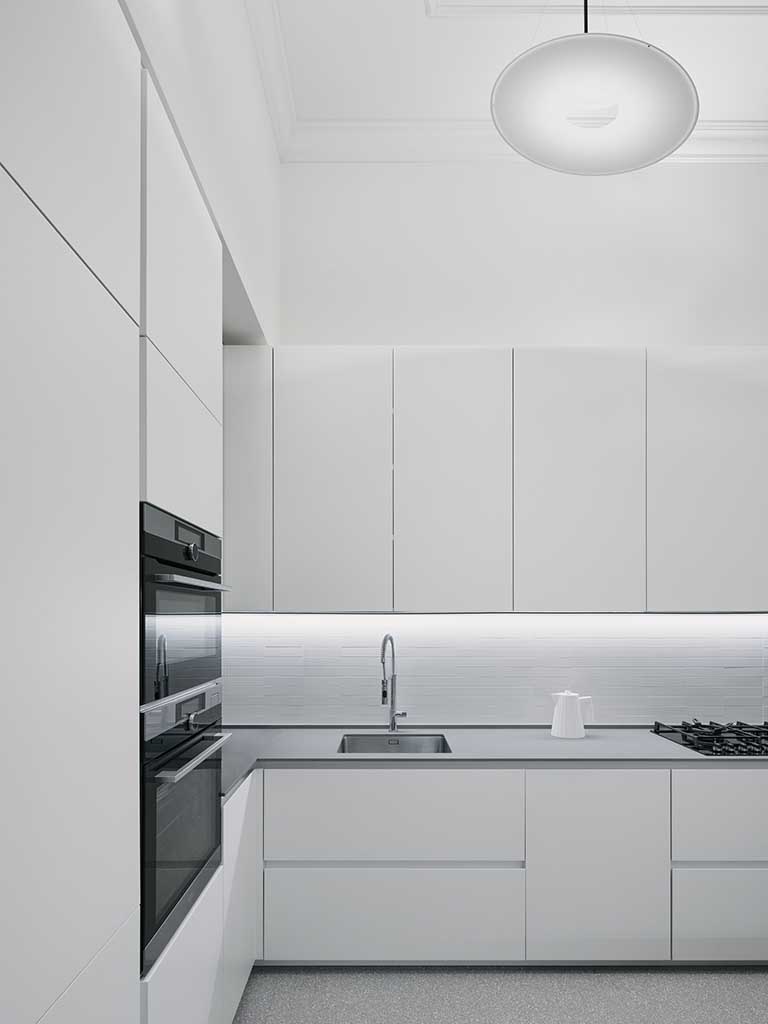
“Thetheme of this room was the curved line,” the Milanese studio emphasises, contrasting with the vertical reliefs covering the space, and the Fiora Synergy Surato modular bathroom furniture, with its circular mirror and rounded spotlight anchored on an equally curved module,“offered the perfect solution in terms of space and style.
In total white, like the rest of the room – strategically interrupted by the sea green of the module supporting it – the Surato texture of this cabinet offers an oversized relief that projects onto the wall covering, generating a homogeneous whole. The bathroom furniture handle is curved and offset on the two drawer units, while the Silexpol worktop is highly resistant and hygienic, an expression of Fiora’s brand identity. The towel rail is integrated. The timelessness that Fiora seeks with furniture destined to become the axis of the bathroom space is the same objective Luca Camporeale IcrStudio has set itself, projecting it into every detail of the house in Via Mameli.
An ode to the past from the present
Because the challenge of this project was precisely this: to change the role of this 1920s flat to adapt it to the context of the 21st century. Reinventing it and transforming its reality to optimise its spaces and adapt it to the new uses demanded by the unstoppable generational transition, endowing it with timeless potential and personality. And all this without renouncing the essence of the golden 20s that resides in the house. Nor to contemporaneity. A palpable balance and coherence. To create this identity, the design strategy focused, as Luca Camporeale IcrStudio points out, on the selective and careful use of contemporary decorations and furnishings, lamps and accessories combined with antiques, which wink at the temporary roots of the house but convey the sensibility and functionality of the present.
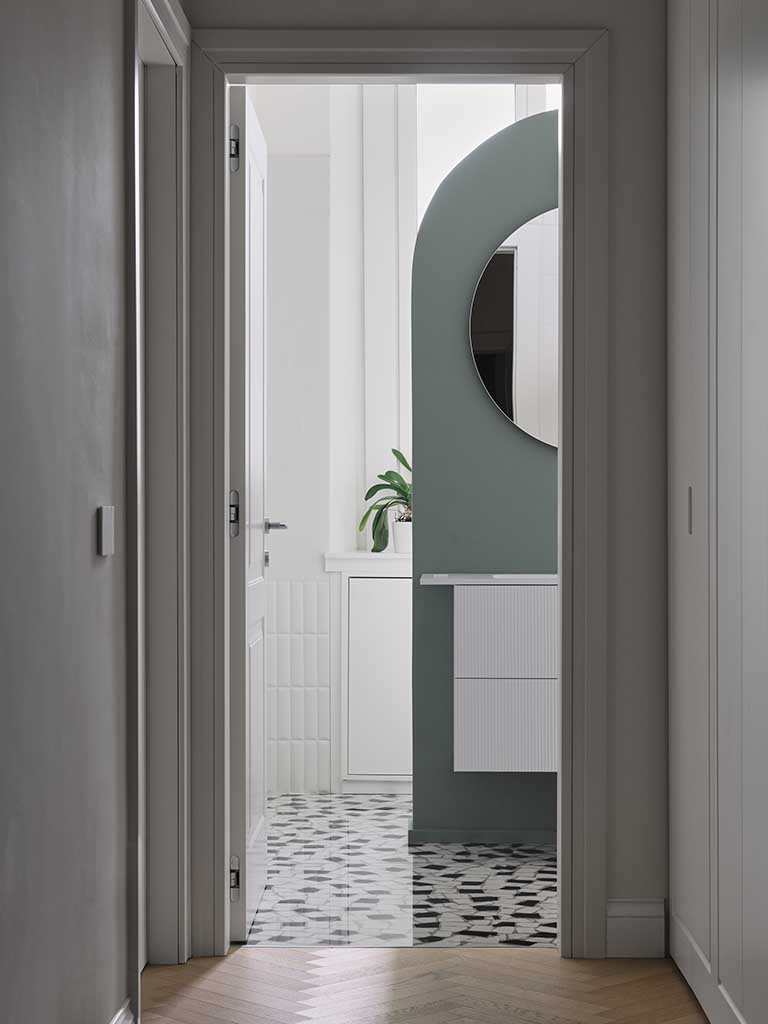
The long corridor connects the entire house and at the same time serves as a distributor of space. A first section formed by a curved gallery gives way to the kitchen area (open plan, contemporary) and the dining room, defining the area for everyday use. A second body is reserved for the sleeping area and is characterised by the large made-to-measure wardrobe located in one of its sides, with a door giving access to the master bedroom and bathroom, which is located, completing the path, at the finish of the corridor. In the first section of the house, the living room, the heart of the flat, emerges, facing the corridor from two tall symmetrical doors. The room preserves and highlights some of the original structural elements, such as the plaster skirting boards that decorate the walls and ceilings, which are integrated with a continuous parquet floor that unifies the spaces. Here, in the living room, Grigio Carnico marble forms a boiserie to give a recognisable stylistic order, through a linearity that is also helped chromatically by the total white of the room. lucacamporeale.com


